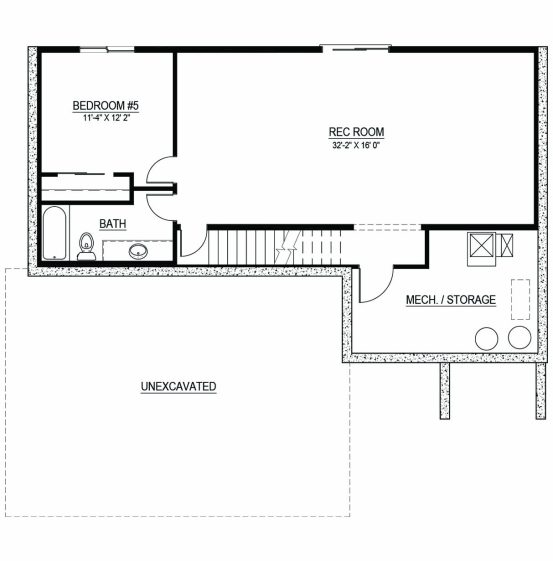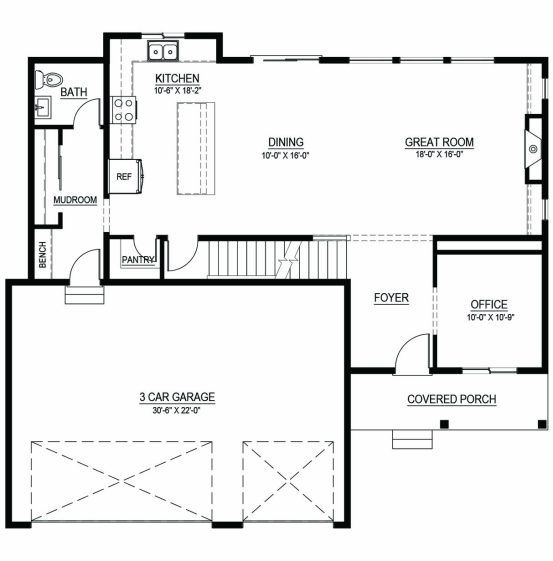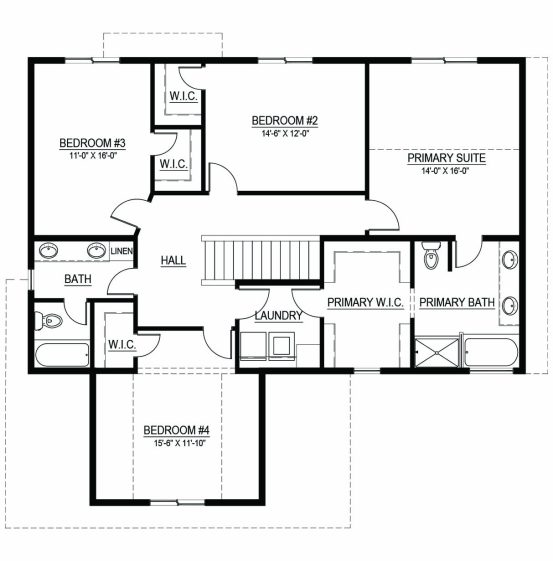Washington Home Plan
Twin Cities • MN
With an impressive two-story wall of windows on the front of the design and walls of picture windows in the main living space, The Garfield is a show-stopping design with plenty of styles. From the formal dining space to the informal dinette and sunroom, this expansive open design features several distinct spaces that effortlessly blend. Upstairs, a loft with four bedrooms and three bathrooms offers plenty of space for a growing household and a luxury owner’s suite makes for the perfect place to relax and unwind.
Plan Details
Lower Level
Main Level
Upper Level



