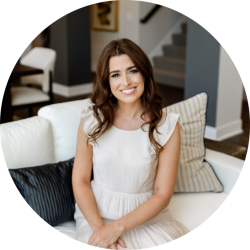11451 Blazingstar Lane, Lake Elmo MN
The Lincoln is a fantastic design for those looking for a traditional open floor plan on the main floor with another extra living space with a loft upstairs. An open kitchen with plenty of cabinets and pantry storage makes for the perfect space for both entertaining and daily life. Off the foyer, a flex room makes for a perfect office while the mudroom off the garage provides that extra needed space to get ready for the day. Upstairs, the loft at the top of the stairs is the perfect area for a playroom or secondary living space, it can even be made into a bedroom – the possibilities are endless. For the owner’s suite, a vaulted ceiling and extra windows breathe life into the room while the bathroom, with a soaking tub and large walk-in closet, creates a comfortable retreat with plenty of styles.
- Rutherford Elementary
- Stillwater Middle
- Stillwater High School
We're here to help you
For more information on our available homes, custom build process, or where we are building, please feel free to reach out and our new home consultant will contact you as soon as possible. At Michael Lee Homes we love building peoples dream homes and none of that can begin without you, so thank you for your time.
Ayden Anderson

