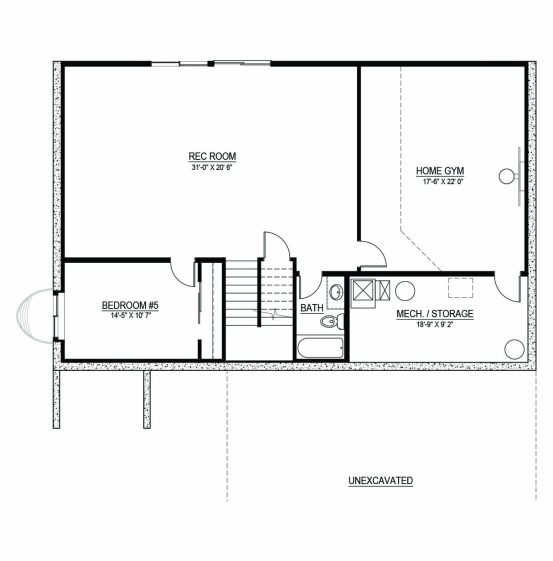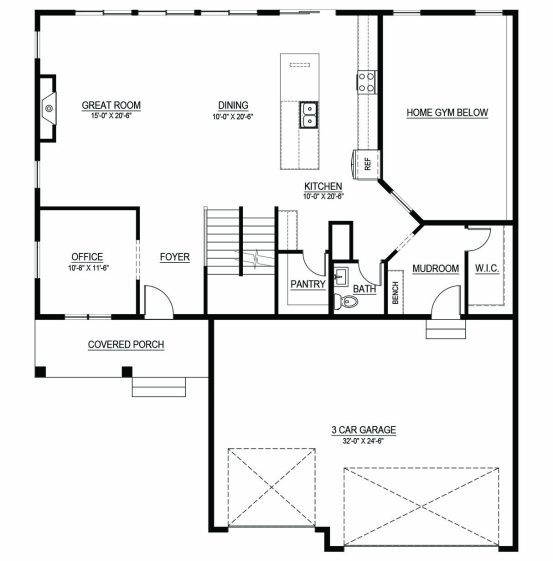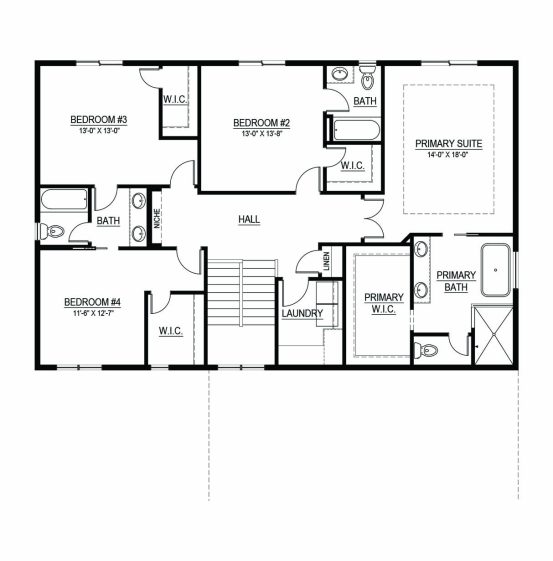Grant Home Plan
Twin Cities • MN
With a sport court in the basement and over 4,000 finished square feet, The Grant is the perfect design for the full household and activites. On the main floor, the open design makes for the perfect space to entertain, complete with gourmet kitchen. Upstairs, four bedrooms and three bathrooms offers plenty of space and a luxury owner’s suite makes for the perfect place to relax and unwind.
Plan Details
Lower Level
Main Level
Upper Level



