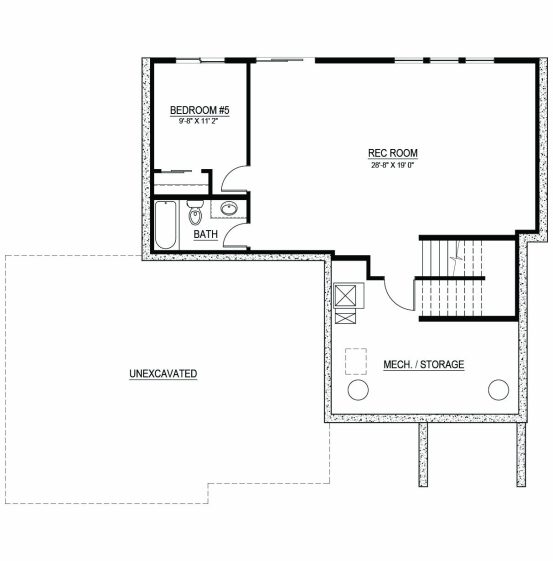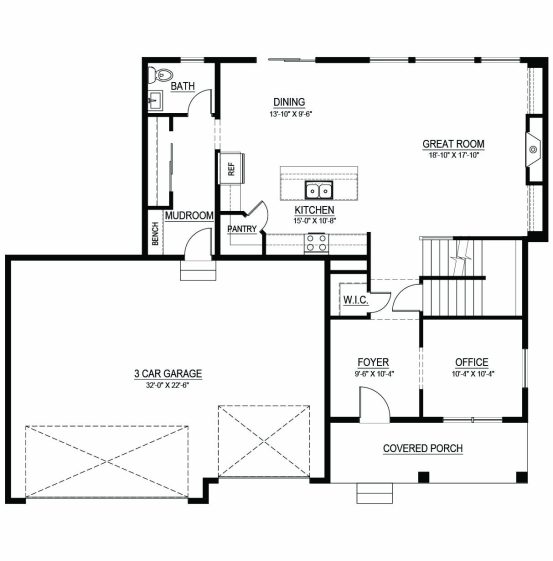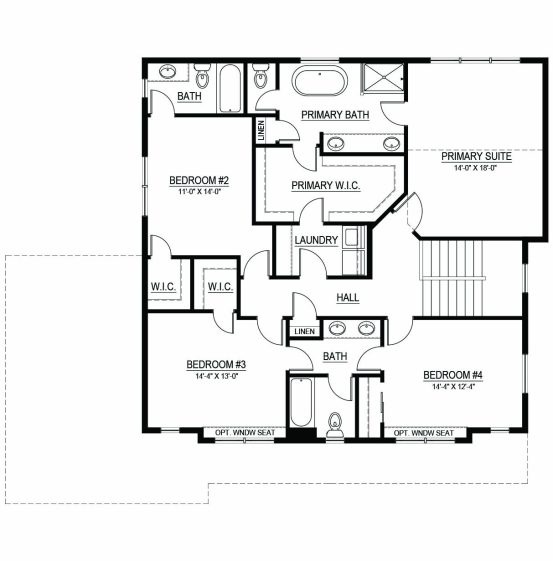Monroe Home Plan
Twin Cities • MN
With an open design on the main floor, complete with sunroom and walls of windows, the Monroe design is perfect for lovers of natural light or a lot with a view! A centrally located kitchen and large island make for the perfect space to entertain. Upstairs, four bedrooms and three bathrooms offers plenty of space for a growing household and a luxury owner’s suite makes for the perfect place to relax and unwind.
Plan Details
Lower Level
Main Level
Upper Level



